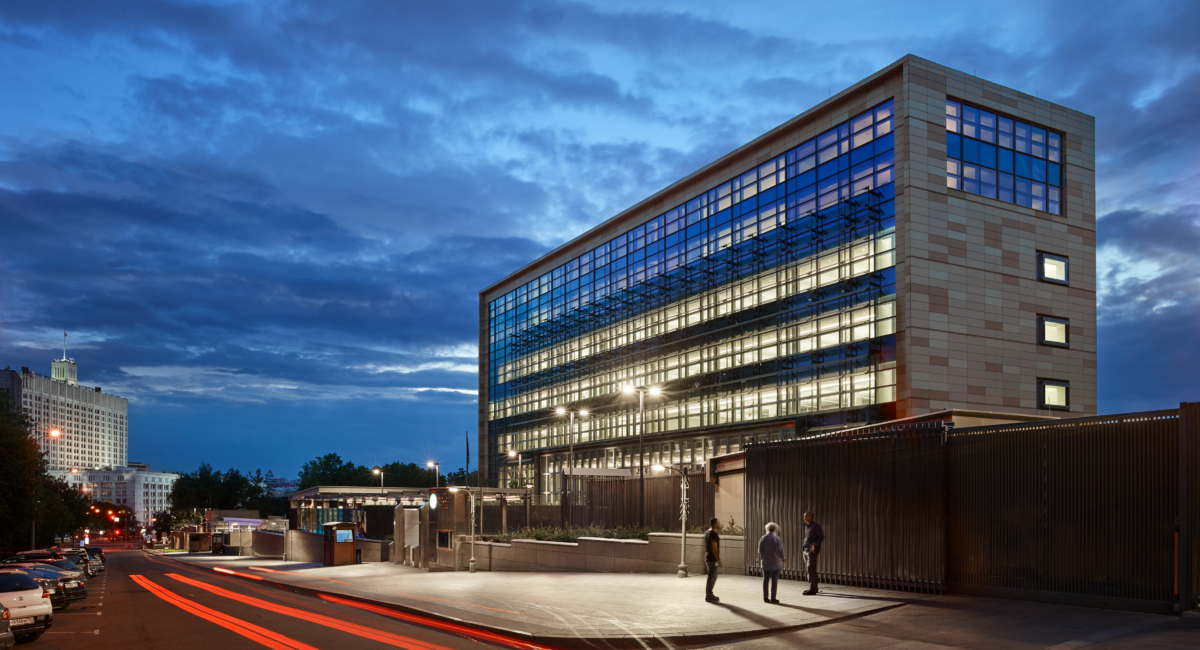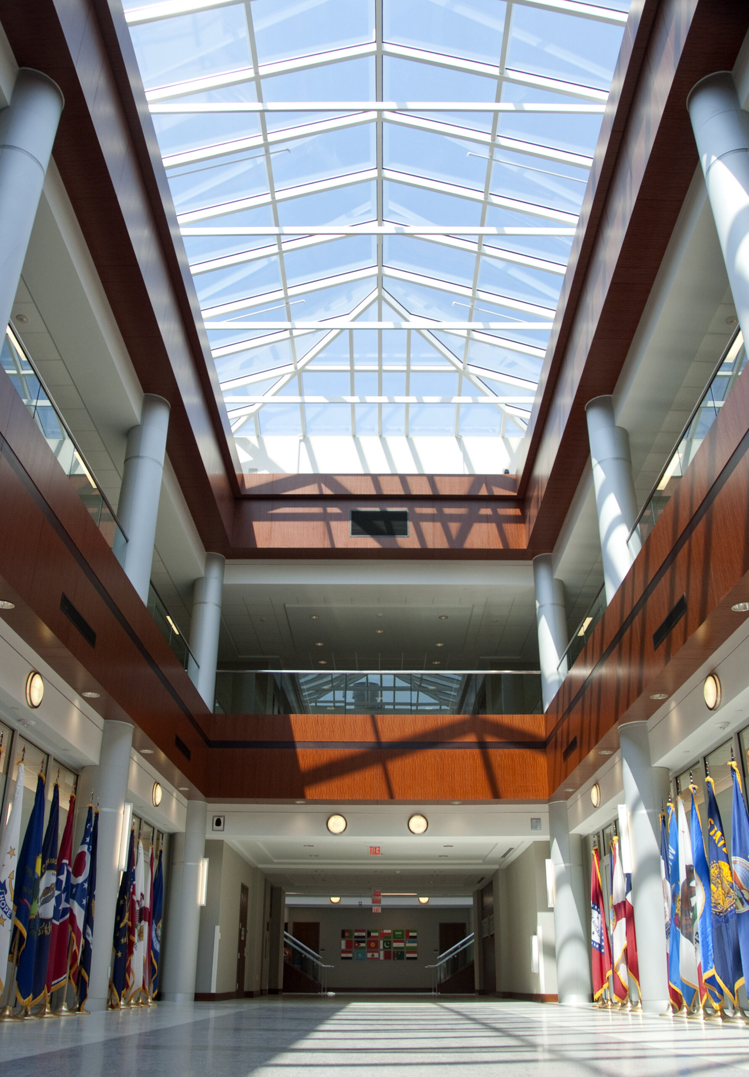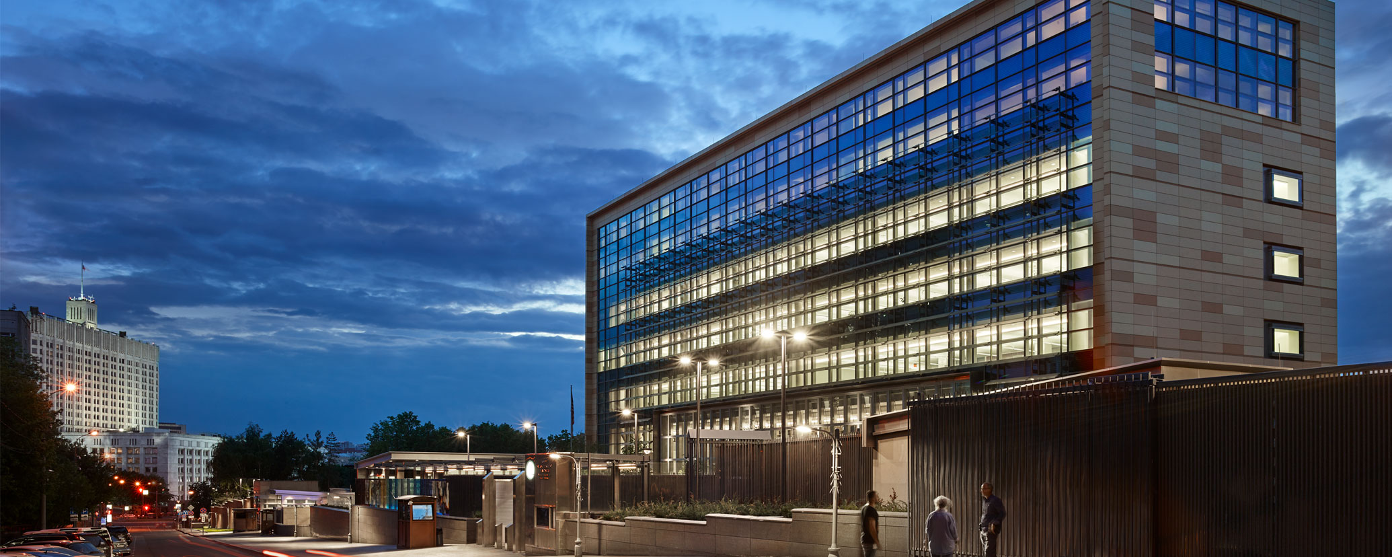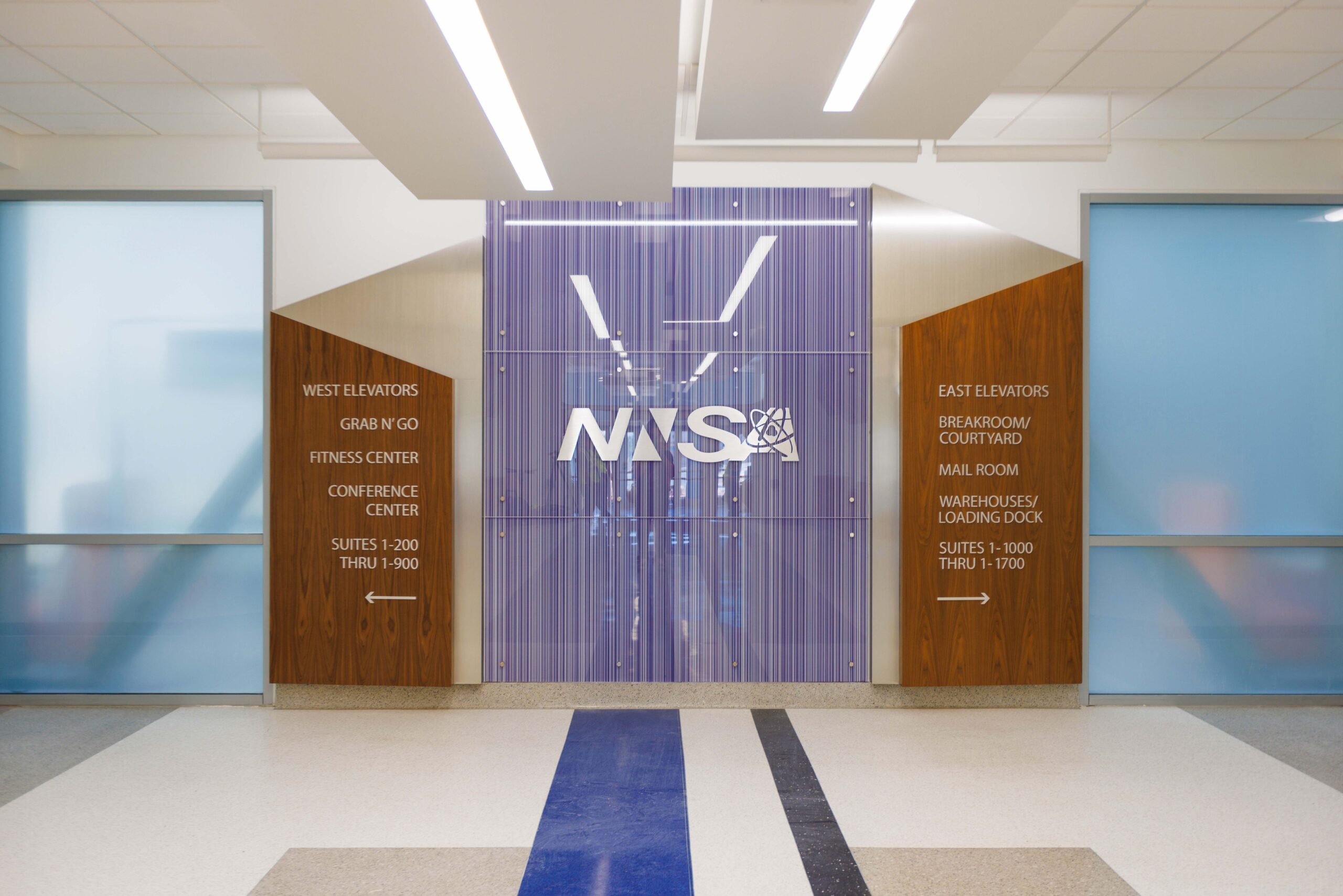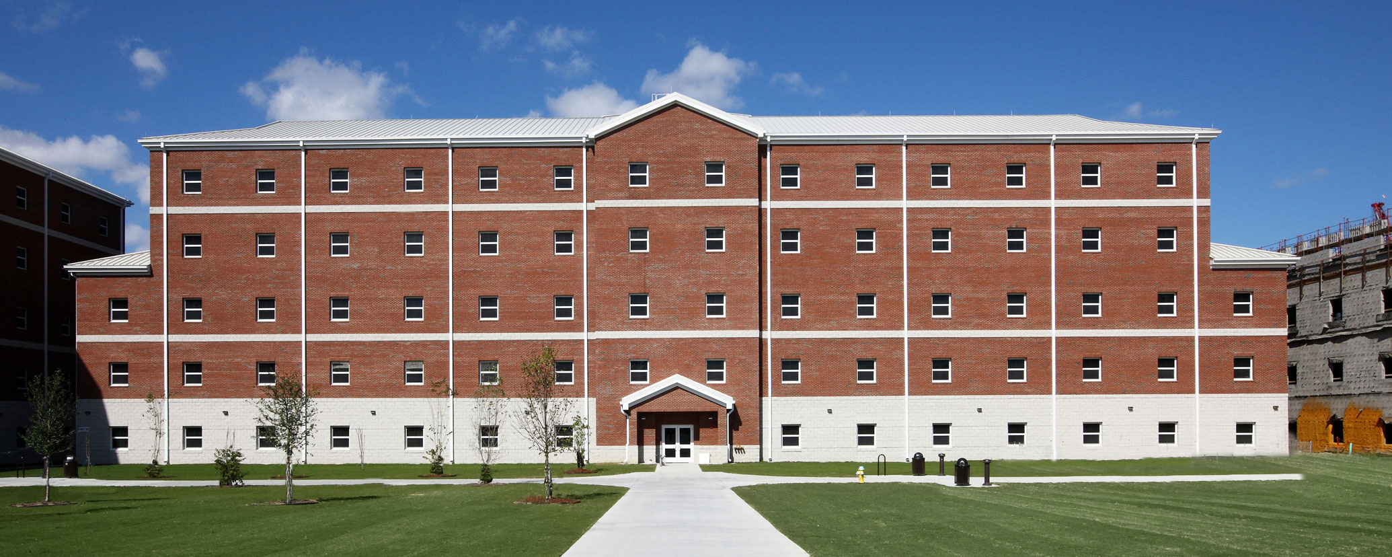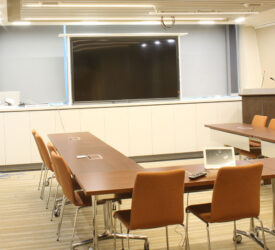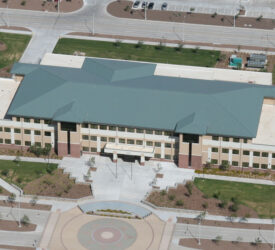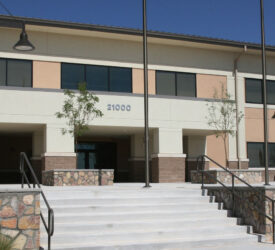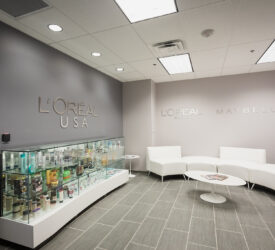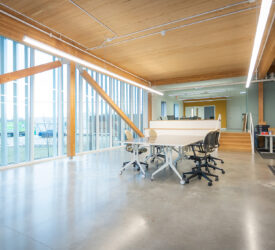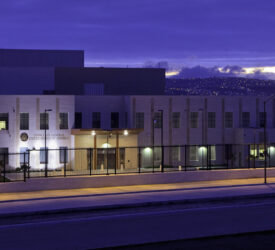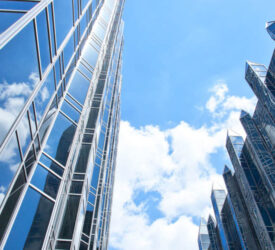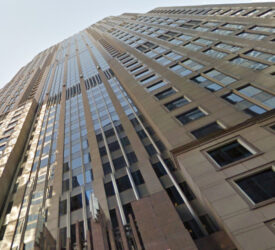Third Army Headquarters
This project includes large open office spaces with maximum flexibility in reconfiguring office space/equipment. There are 1500 separate offices, more than 42 conference rooms, and demountable partitions throughout.
More than 85% of the total square footage of the main headquarters command and control center features raised access flooring (a particularly generous space more than 18 inches in height).
The extensive computer server stations distributed throughout the command and control headquarters building total some 3,376 SF and are served by their own HVAC systems to ensure more precise control over the working environment, and to more effectively mitigate the heat created by these systems.
The Command and Control Center conference rooms hold more than 3400 chairs, ranging from basic seating to high-end office and waiting room furniture for the General’s office, purchased and installed. There were 500+ desks units of varying sizes and 166+ tables including large conference room tables and smaller in-office units purchased and installed, as well.
The 630-day schedule for delivery of the fully furnished C2F was facilitated by introducing a two-story concept in lieu of the three-story solution suggested by the RFP. This mitigated the progressive collapse requirement, simplifying steel connection requirements and reducing erection time.

