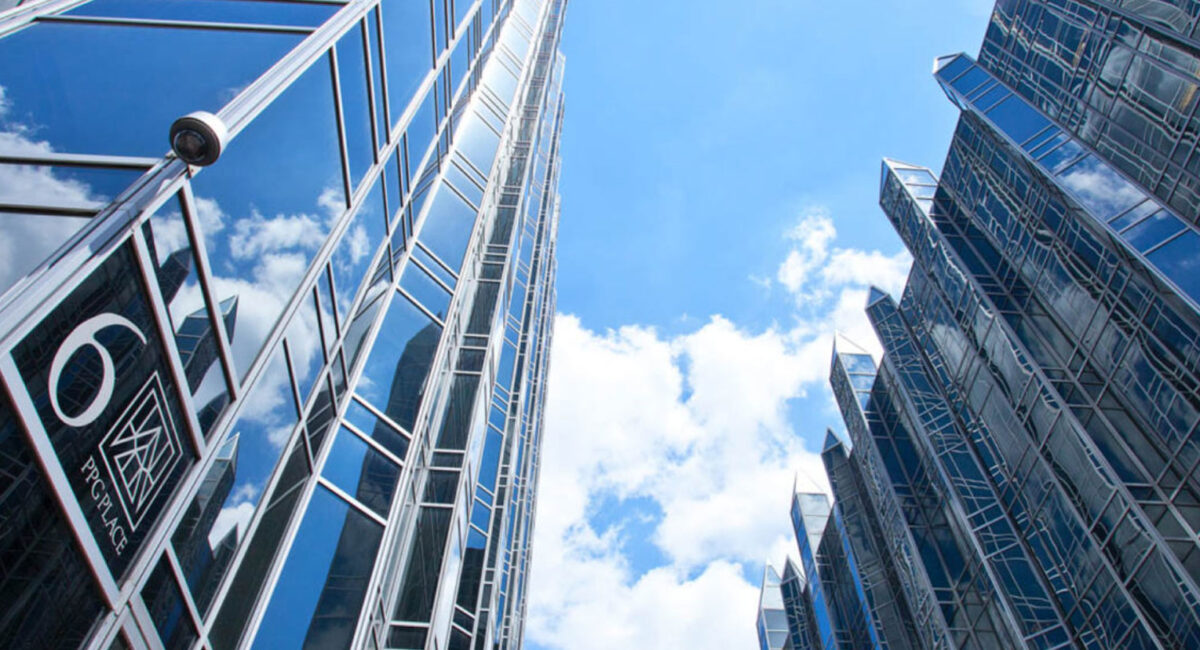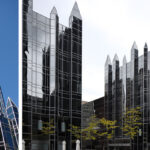Project Scope
1.5 million SF office headquarters complex consisting of six buildings: a 41-story tower, 14-story annex, and four 6-story buildings. The main tower’s gross area is 930,000 SF with 41 floors above grade and two below. The construction design is structural steel framing with concrete slab-on-metal deck and a glass and aluminum curtain wall skin. Approximately 140,000 cubic yards of concrete were placed. Project included a parking structure which was constructed of waffle slab. Designed by renowned architect Phillip Johnson in partnership with John Burgee and acclaimed as one of the most important new architectural high-rise styles of its time.
Client
PPG Industries






