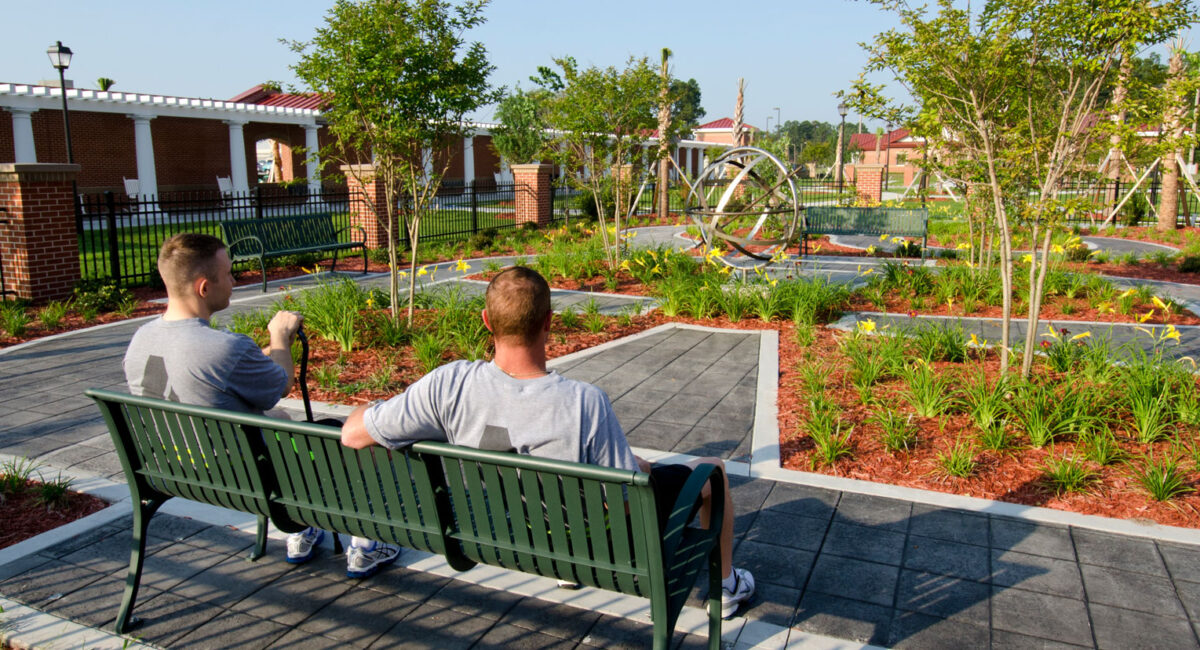Project Scope
Design/build of a new class of barracks (Warrior in Transition) specifically designed for wounded soldiers returning from combat. Two, four-level facilities (a total of 144,600 SF) are custom designed to serve the special needs of up to 240 Soldiers. The 120 rooms are divided between two-bedroom/two bath and two-bedroom/one bath units. All bedrooms and bathrooms are handicap accessible and large-scale to accommodate wheel chairs and other special needs. Compound also includes a unique Healing Garden and a Wheelchair Exercise Course. Performed as a joint venture, with Caddell as lead JV partner.
The project earned USGBC LEED Gold.
Client
U.S. Army Corps of Engineers






