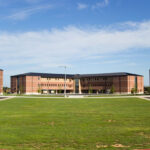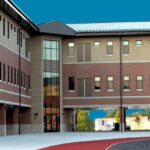Project Scope
Caddell planned and managed the construction of three combined Barracks and Company Operation Facilities (BCOFs) as part of a new basic training complex at Fort Leonard Wood, MO. Each 3-level BCOF building is approximately 66,640 SF and features state-of-the-art environmental systems, full-service dormitories, multi-purpose classroom space (864 SF per room with 2 per building), platoon classroom space (986 SF per room with 4 per building), weapon storage vaults, and various mechanical rooms and storage spaces. The project site was ten acres. The new barracks and operations facilities represent the state-of-the-art in military residential and administrative facilities including a new generation of heat capture and energy reduction technology. It is designed to be one of the most innovative and efficient facilities of its kind in the Army, and is occupied by new soldiers training to be Military Police.






