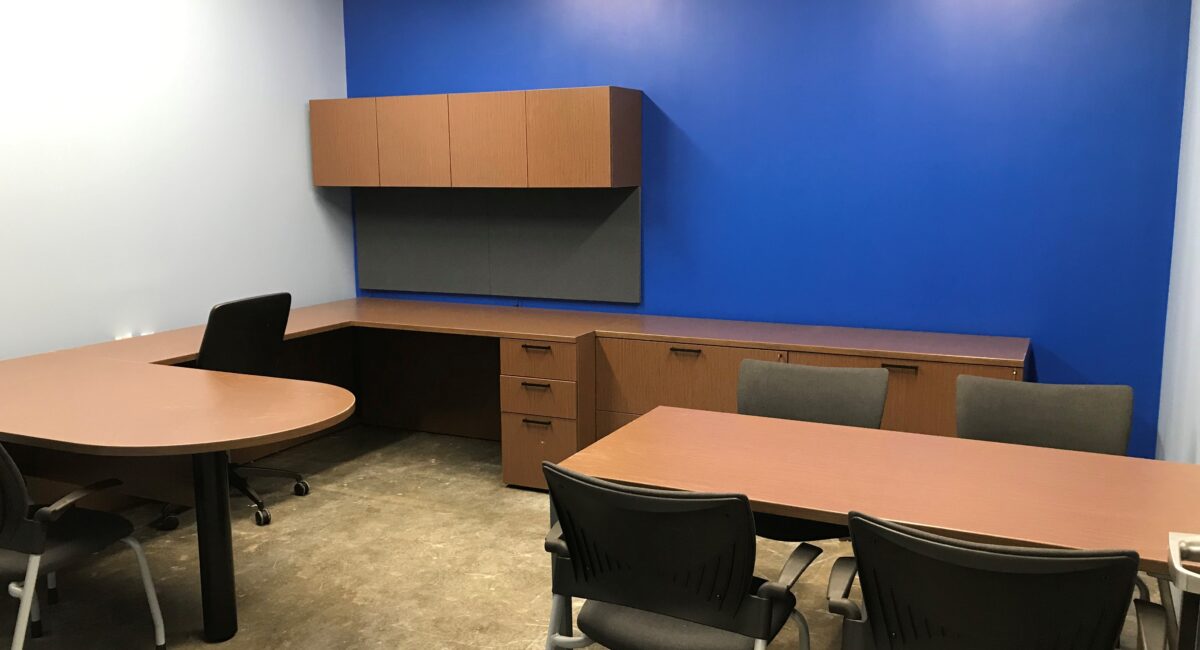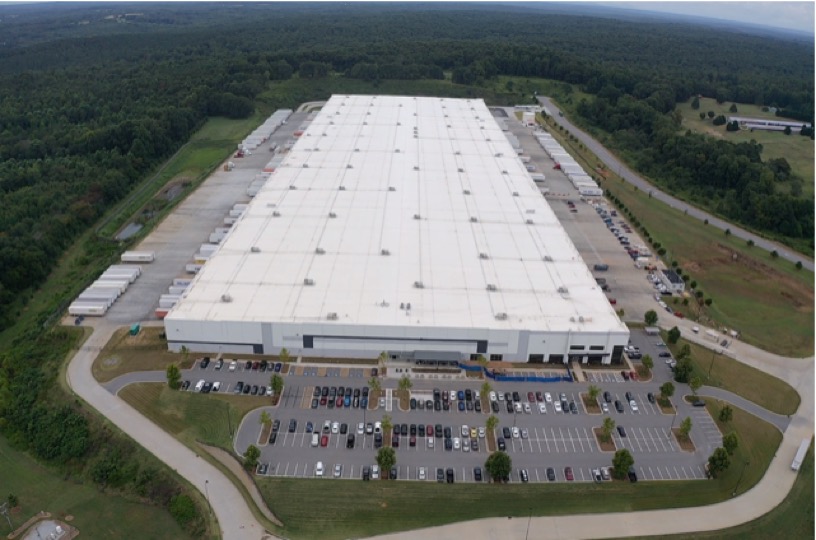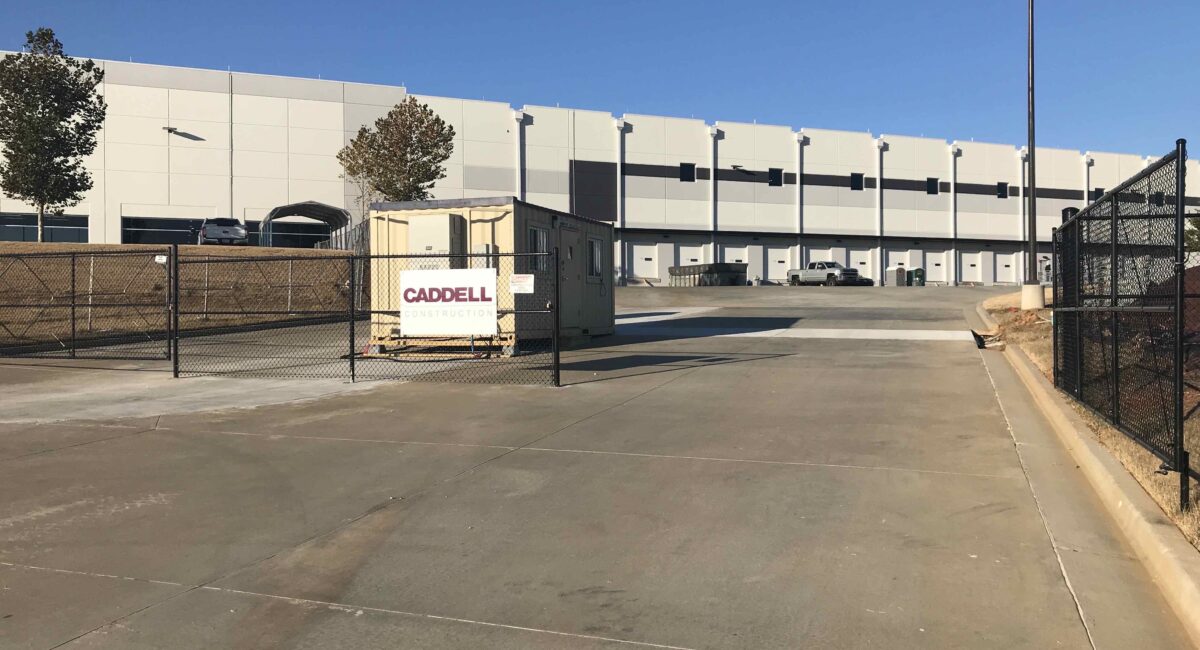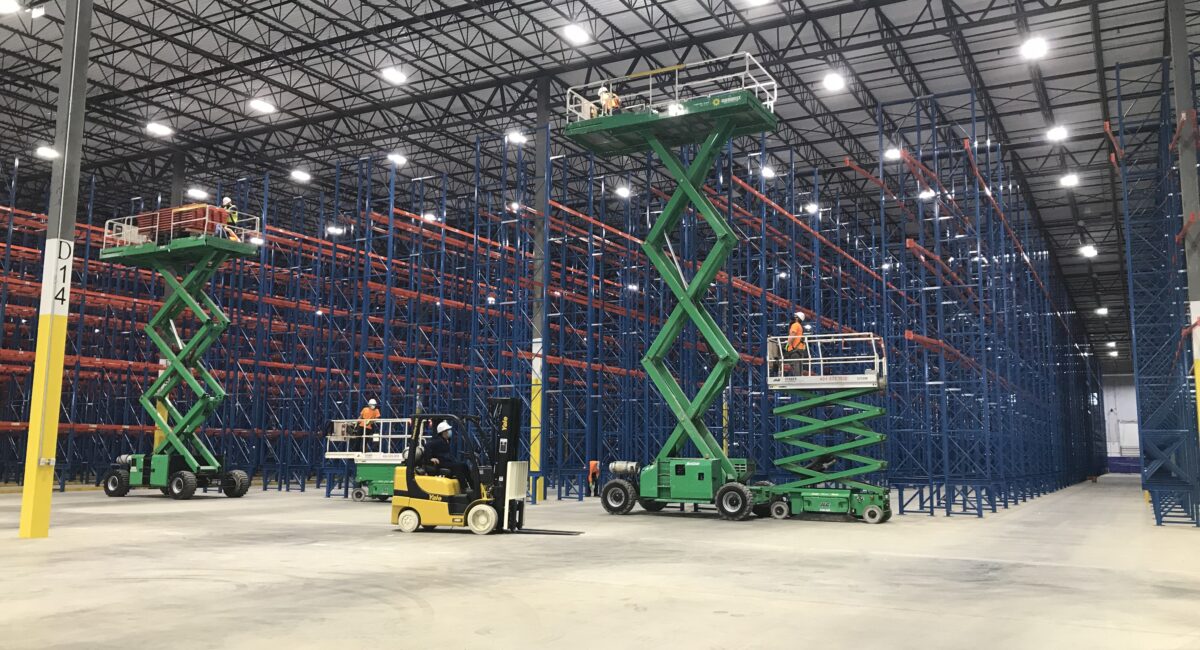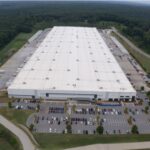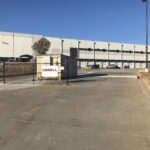Project Scope
Caddell was responsible for preconstruction services and construction of the interior fit-out of an existing 1,021,440 SF facility that is located on a 74-acre site. The interior modifications include the installation of new truck dock leveling equipment at existing dock doors, new storefront and glazing, and interior finish out of a server/systems room, offices, breakrooms, conference room, gang and unisex bathrooms, locker area, and a first aid room. Modifications to the existing systems include installation of numerous RTUs, reworking existing Early Suppression Fast Response (ESFR) fire sprinkler system to accommodate new RTUs and HVLS fans, a booster pump, overhead water loop, and air loop.
Exterior additions to this facility included installing a new guardhouse, pump house and tank, as well as a fueling station for operations. Exterior improvements included new asphalt and concrete paving, new pavement striping and markings, and canopies for exterior staff break areas and entrances. Earthwork and site improvements included a storm water retention/detention vault, roof drain tie-ins to the storm system, relocating existing utilities, and installation of additional perimeter fencing.
Caddell was also awarded Phase 2 of this project that includes the installation of structural steel reinforcement, demolition of existing concrete conveyor pits and construction of new pits, additional fire suppression, HVAC, plumbing, and electrical to support automated material handling equipment. Also included in the scope is expanding the existing office areas.
Client
Confidential



