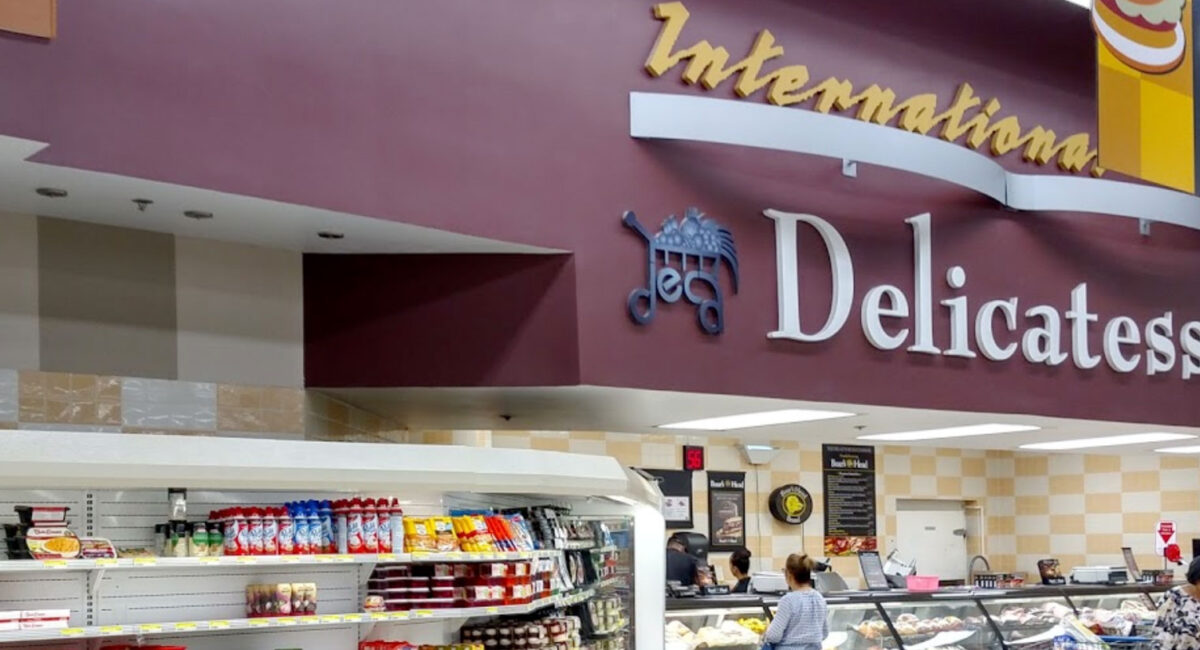Project Scope
Design/build of a 216,609-SF shopping center that included a main exchange, a full-service commissary, an expansive food court, and various support services and specialty facilities. All areas are served by modern warehouse facilities located in the rear of the complex. Award-winning architecture features a broad covered walkway that extends across the entire façade of the complex, and large entry halls for both the commissary and exchange with unusually high ceilings and clerestory windows.
Client
Army / Air Force Exchange Service

